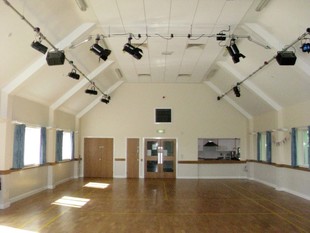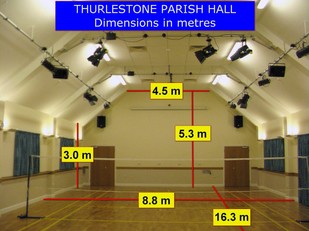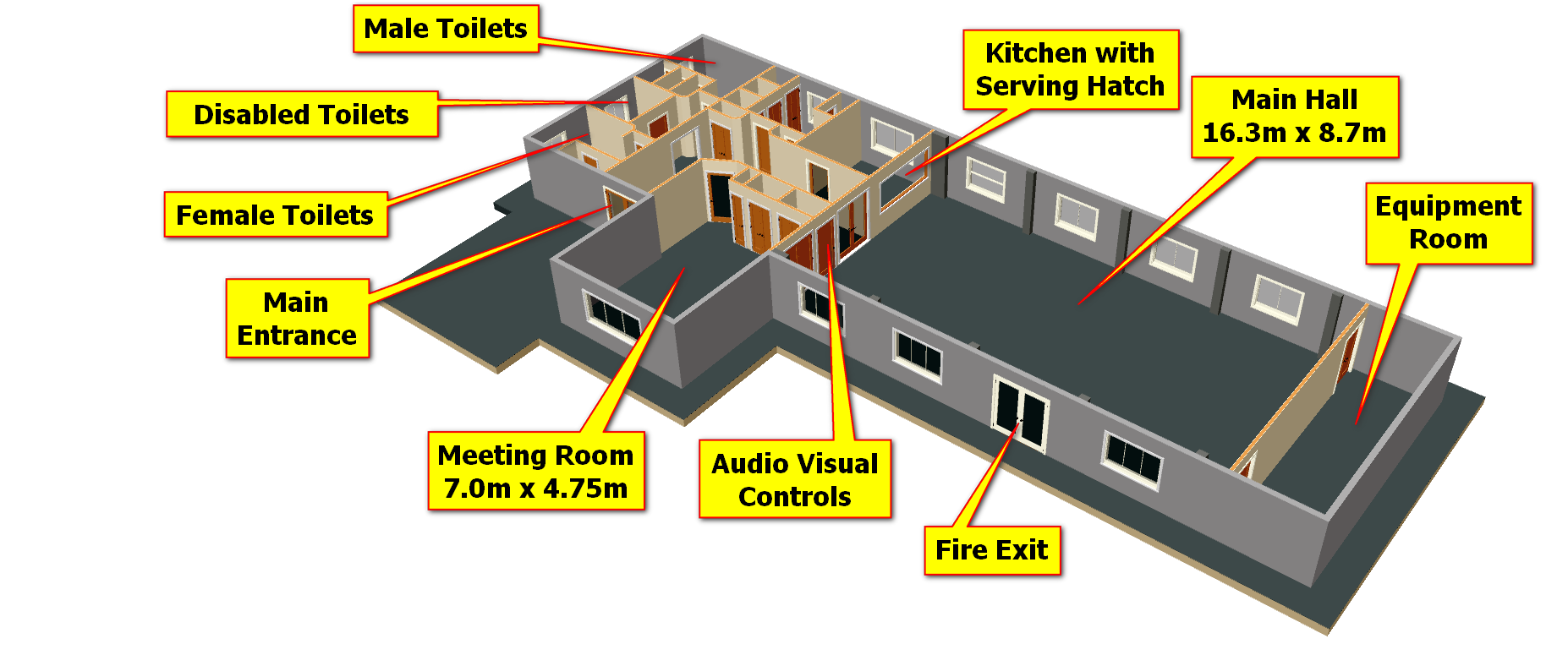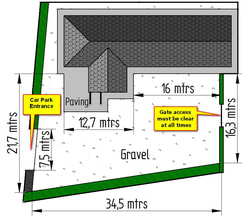Main Hall
Key Elements
Size
The main hall 16.3m x 8.8m is air conditioned, light and spacious. A light oak boarded floor lined out for badminton or soft tennis. It will hold 150 stage seating and 100 seated at tables. Fire doors and large serving hatch to fully kitted kitchen
Staging
An adaptable stage is available if required.
Hall Lighting & Electrics
16 wall uplighters (dimmable) that can be individually coloured for effect. There are 13 amp double sockets all around the hall
Audio Visual Equipment
It is also equipped with state-of-the-art LED hall and stage lighting, sound and multimedia systems. There is a large high resolution visual display projector and large screen to display.
Information to connect users equipment to this display can be found on Connecting to Main Hall Visual Display page
The main hall 16.3m x 8.8m is air conditioned, light and spacious. A light oak boarded floor lined out for badminton or soft tennis. It will hold 150 stage seating and 100 seated at tables. Fire doors and large serving hatch to fully kitted kitchen
Staging
An adaptable stage is available if required.
Hall Lighting & Electrics
16 wall uplighters (dimmable) that can be individually coloured for effect. There are 13 amp double sockets all around the hall
Audio Visual Equipment
It is also equipped with state-of-the-art LED hall and stage lighting, sound and multimedia systems. There is a large high resolution visual display projector and large screen to display.
Information to connect users equipment to this display can be found on Connecting to Main Hall Visual Display page




