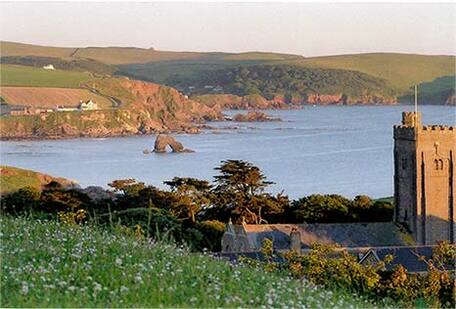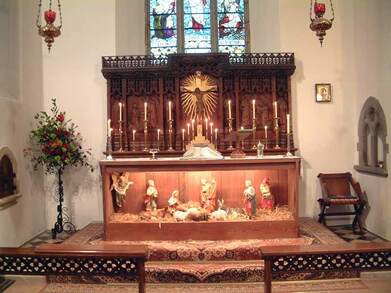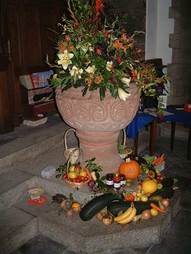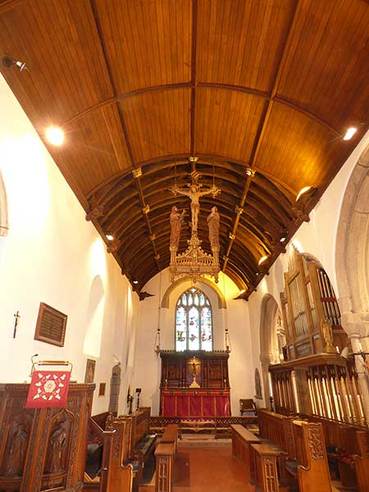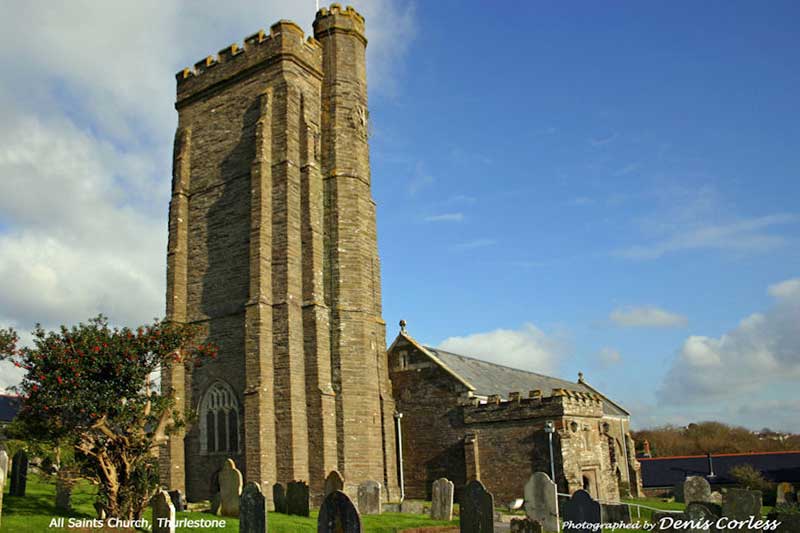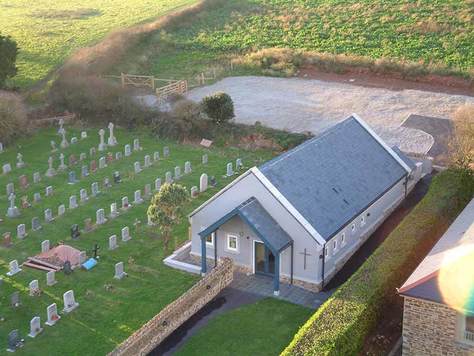History
The first stone church was built in 1230 on top of the old wattle and daub churches that dated from 900AD. The original church was a narrow building (the main nave and chancel of the present church) with a low tower.
In 1400 the Lady Chapel was built on the right of the High Altar and in 1450 the church was widened, doubling its size and putting in a complete roofed south aisle between the granite pillars and a new South wall. The squat tower was also replaced with a new one three times as high.
The present church is a Grade II* Listed Building and is open to visitors during the daytime.
The first stone church was built in 1230 on top of the old wattle and daub churches that dated from 900AD. The original church was a narrow building (the main nave and chancel of the present church) with a low tower.
In 1400 the Lady Chapel was built on the right of the High Altar and in 1450 the church was widened, doubling its size and putting in a complete roofed south aisle between the granite pillars and a new South wall. The squat tower was also replaced with a new one three times as high.
The present church is a Grade II* Listed Building and is open to visitors during the daytime.
|
High Altar
The High Altar crucifix was carved by one of the actors in the Oberammergau Passion play. The brightly-coloured Communion kneelers in front of the altar rail, depicting major events in the history of the church, was designed by local artist, Len Hubbard, and are the result of a million stitches by the ladies of the parish and mark the start of the third millennium. The white marble Steps in both Sanctuaries were brought ready-made direct from Sicily. |
Chancel
The ancient beams in the Chancel, a few of the ribs of the oak panel work and 12 of the original 15 bosses of 1450 remain. They represent the name of Jesus and various instruments of the Passion - Judas's bag and the thirty pieces of silver, the cock that crowed when St. Peter denied our lord, St. Peter's sword, and Malchus's ear.
The angels were given by the Revd. Frank Egerton Coope, Rector from 1897 to 1921, and his wife as a thank-offering for the birth of their son, John. The angels bear musical instruments or shields, with the emblems of Faith, Hope, and Charity, and the Blessed Sacrament, the latter being the badge of the Confraternity of the Blessed Sacrament to which the donors belonged.
The ancient beams in the Chancel, a few of the ribs of the oak panel work and 12 of the original 15 bosses of 1450 remain. They represent the name of Jesus and various instruments of the Passion - Judas's bag and the thirty pieces of silver, the cock that crowed when St. Peter denied our lord, St. Peter's sword, and Malchus's ear.
The angels were given by the Revd. Frank Egerton Coope, Rector from 1897 to 1921, and his wife as a thank-offering for the birth of their son, John. The angels bear musical instruments or shields, with the emblems of Faith, Hope, and Charity, and the Blessed Sacrament, the latter being the badge of the Confraternity of the Blessed Sacrament to which the donors belonged.
|
On the choir side of the old organ case there is an inscription copied from a mediaeval one near Winchester: ‘Amor non clamor ascendit in aures Dei' - 'Love and not shouting reaches the ears of God.'
Font
The big red sandstone, chalice-shaped Font came from a "production line" in a quarry near Paignton at the end of the first millennium. Many almost identical carved sandstone fonts in South Devon churches today came from that same quarry. |
Pulpit
The Pulpit was given in the late 1890s by Mrs. Arthur Ilbert in memory of her husband. The figures carved on it are St. Augustine and St. Chrysostom, the latter’s hand is raised in a characteristic attitude. These were the greatest among western and Eastern Church preachers, and presumably set there as art example to those giving later sermons.
The Pulpit was given in the late 1890s by Mrs. Arthur Ilbert in memory of her husband. The figures carved on it are St. Augustine and St. Chrysostom, the latter’s hand is raised in a characteristic attitude. These were the greatest among western and Eastern Church preachers, and presumably set there as art example to those giving later sermons.
|
Rood Screen
The beautiful carved Rood of the Crucifixion with its figures of Our Lady and Saint John. This was given to the church in 1919 by Mrs. Francis Chandos-Pole in memory of her husband and hangs exactly where the ancient rood must have stood upon the top of the rood-screen. Stained Glass Windows
The fine stained glass windows are fairly modern. There is just one really old piece of stained glass - the small centre panel in the lancet window closest to the left of the high altar - may be from one of the first glazed windows of the original church. In the central light of the East window above the High Altar our Lord is seen walking upon the sea; to the left is St. Peter sinking and being saved by our Lord, behind whose head may be seen the Thurlestone Rock; on the right our Lord is teaching out of the ship, St. Peter standing by Him. The West window, in memory of Dr Eden, shows St Luke and various medical symbols. The two windows in the Lady Chapel depict the arrival of the Wise Men at Epiphany and the Flight into Egypt. |
Lady Chapel
Some of the finest of the many memorials in the Church are to be found in the Lady Chapel. For example, over the Priest's door there is the kneeling effigy of a priest in cassock, gown and skull-cap. This striking 3-D tablet is of John Snell, who was Rector for 37 years before dying in 1634.
Another large 3-D style monument of 1658, on the left of the Lady Chapel, shows Thomas Stephens of Clannacombe and his wife both kneeling in prayer with their three sons behind him and their four daughters behind her. Sadly, one of the daughters is shown floating above the others - a tiny girl in a tiny shroud.
On the Lady Chapel side of the organ case are inscribed the opening words of the Song of the Blessed Virgin Mary: 'Magnificat anima mea Dominum' : 'My soul doth magnify the Lord'.
The boss immediately over the altar contains the monogram of the name of Mary, surrounded with fleurs-de-lis; the rest of the bosses in the South aisle are carved with flowers and foliage.
Some of the finest of the many memorials in the Church are to be found in the Lady Chapel. For example, over the Priest's door there is the kneeling effigy of a priest in cassock, gown and skull-cap. This striking 3-D tablet is of John Snell, who was Rector for 37 years before dying in 1634.
Another large 3-D style monument of 1658, on the left of the Lady Chapel, shows Thomas Stephens of Clannacombe and his wife both kneeling in prayer with their three sons behind him and their four daughters behind her. Sadly, one of the daughters is shown floating above the others - a tiny girl in a tiny shroud.
On the Lady Chapel side of the organ case are inscribed the opening words of the Song of the Blessed Virgin Mary: 'Magnificat anima mea Dominum' : 'My soul doth magnify the Lord'.
The boss immediately over the altar contains the monogram of the name of Mary, surrounded with fleurs-de-lis; the rest of the bosses in the South aisle are carved with flowers and foliage.
South Porch
The South Porch, built in the time of Henry VIII, once had a tiny room over it, but its floor has been taken down and now the roof beams support an annual nesting swoop of swallows. On the top right of the inner doorway, is a very worn stone carving of a man, girded with a sword, holding a tree in one hand and a ring in the other, this may support the belief that the porch was built as a thank-offering in 1509 for a local dignitary's wedding. In those times the first part of the wedding service took place in the church porch.
The South Porch, built in the time of Henry VIII, once had a tiny room over it, but its floor has been taken down and now the roof beams support an annual nesting swoop of swallows. On the top right of the inner doorway, is a very worn stone carving of a man, girded with a sword, holding a tree in one hand and a ring in the other, this may support the belief that the porch was built as a thank-offering in 1509 for a local dignitary's wedding. In those times the first part of the wedding service took place in the church porch.
|
The porch had other rnore recent uses. Its flat roof was often the hiding place for more than 50 barrels of smuggled French brandy. Rectors, of course, pretended they didn't know....but their congregation did!
Tower In 1848 the tower had developed such a list to the east that the top 20 feet were removed and rebuilt with a weight tilt to the west. You can still see the resulting kink. Inside are six bells, the 6th being added to the original peal of five bells in the early 20th Century. |
Friends of Thurlestone Church
An endowment trust fund was set up in 1995 to help maintain the fabric and surrounds of the church (see Clubs & Groups - Friends of Thurlestone Church). The PCC is extremely grateful for the considerable help of the Friends over past years in contributing to major repairs, including re-roofing the church, new lighting and latterly the enormous task of repairing the tower.
An endowment trust fund was set up in 1995 to help maintain the fabric and surrounds of the church (see Clubs & Groups - Friends of Thurlestone Church). The PCC is extremely grateful for the considerable help of the Friends over past years in contributing to major repairs, including re-roofing the church, new lighting and latterly the enormous task of repairing the tower.
|
Churchyard
The churchyard is maintained by a group of volunteers and is open for burials. There is a Car Park behind the Church Meeting Room and the churchyard. For directions to the Car Park, Click Here. |

